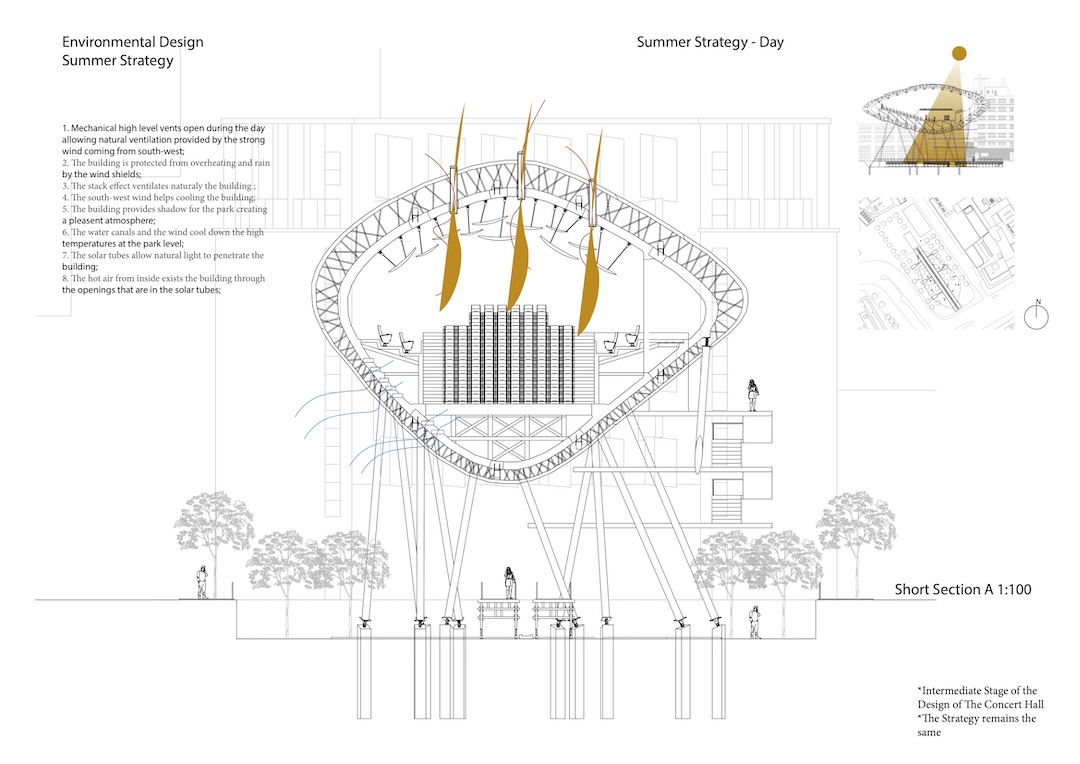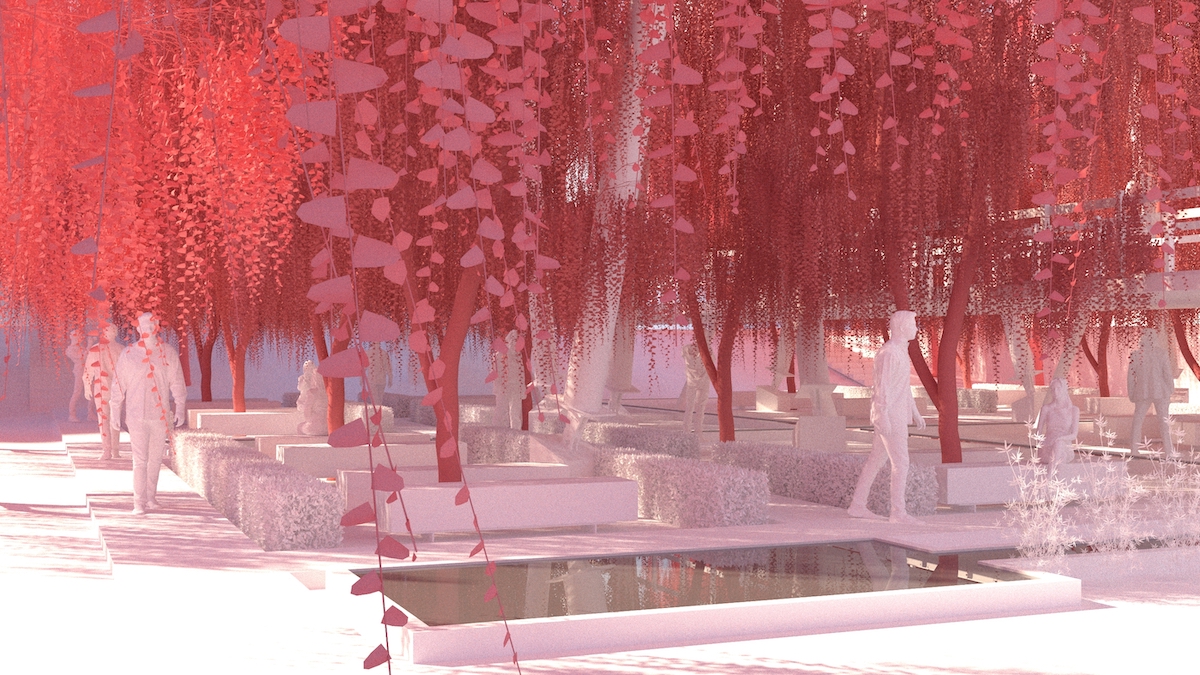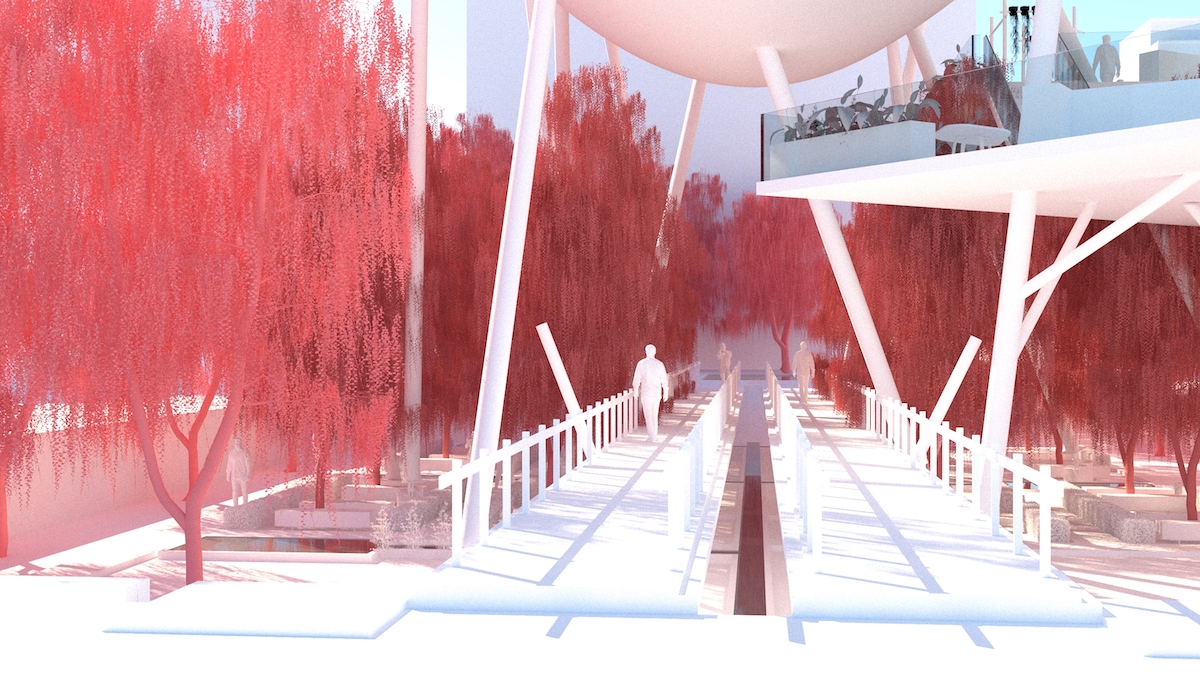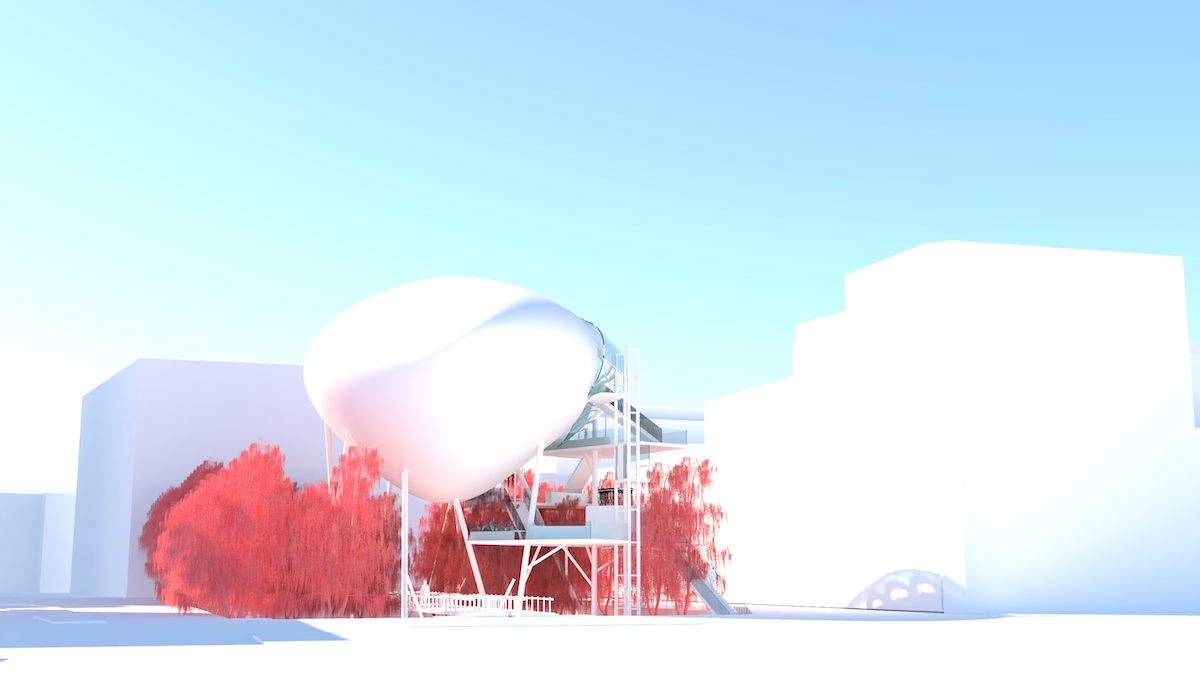Concert Hall
A concept sketch of the essence of the project. The concept of the project revolves around the revival of the demolished
Whitechapel Pavilion Theatre and the needs of the local Islamic community of Whitechapel – a space of performance surrounded by nature.

An Environmental Design Strategy for Summer showing a part of the features that make the building to self-ventilate, to cool down and to allow natural light inside of the performance space.

A technical investigation of the layers that support, protect and create the envelope of the building. The exterior layer presents a kinetic system which creates a visual effect of the sounds that are produced inside of the performance space.

The Islamic garden and its architectural characteristics is breaking the heavy concrete of the city and allows to the vegetation to expand and surround the whole site.
The water cannel and the variety of plants create together small semi-private gardens for the people to enjoy the nature.

The timber platforms cross the entire garden from a higher level and make easier the access on the whole site.
The platforms are designed to allow people to observe the garden but not to interact with it when not needed.

The series of elevated platforms supported by the main structure of the performance space represent allow people to detach from the noise and distractions of the city and to relax while waiting the performance to start or simply to enjoy the view.

Other than its main purpose, the project also represents a manifesto of the old theatre of Whitechapel and is designed to astonish and amaze the people by its scale and complex shape and structure combined with the garden.

Second Platform Level Plan

Long Section of the Site
